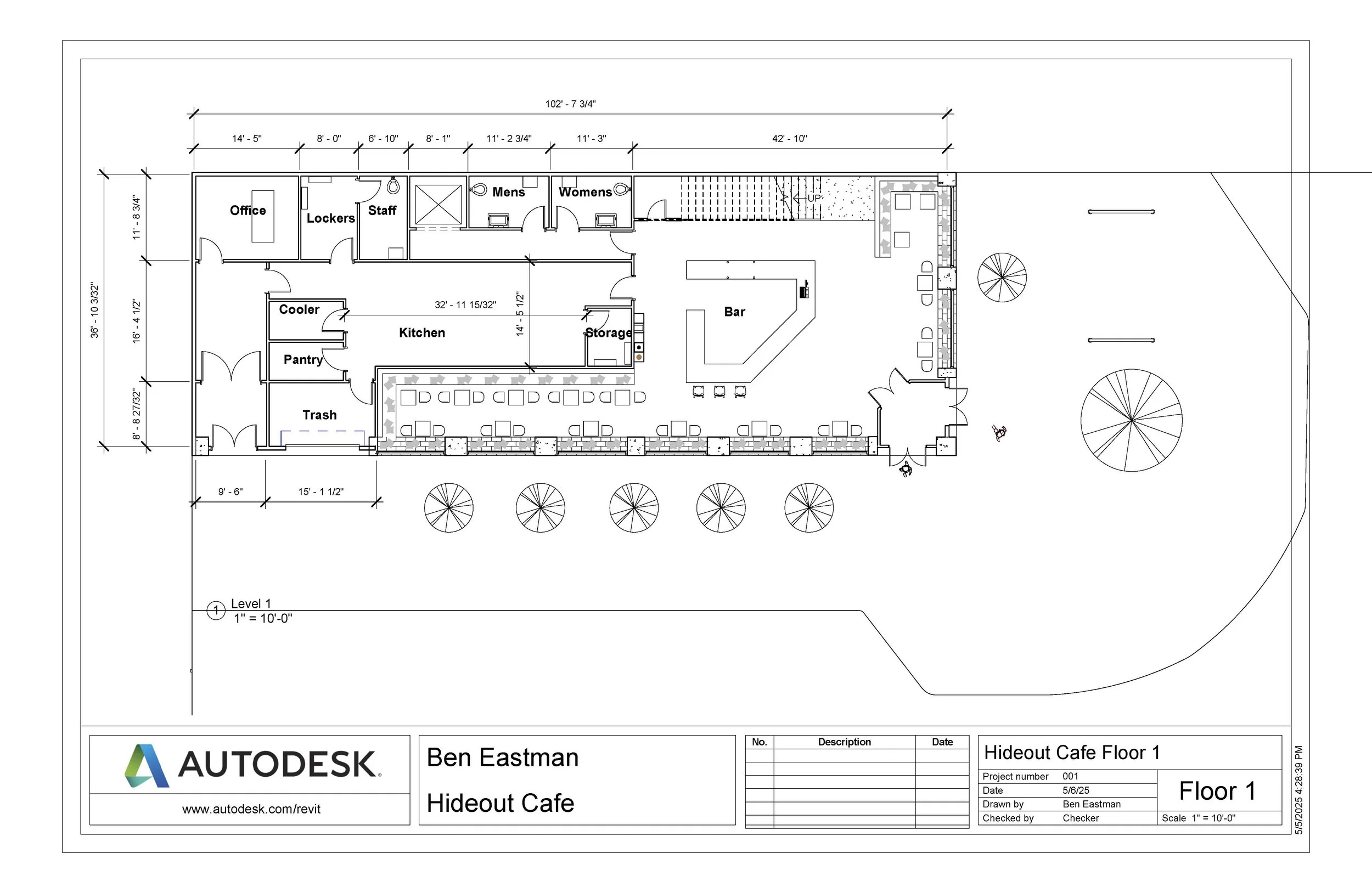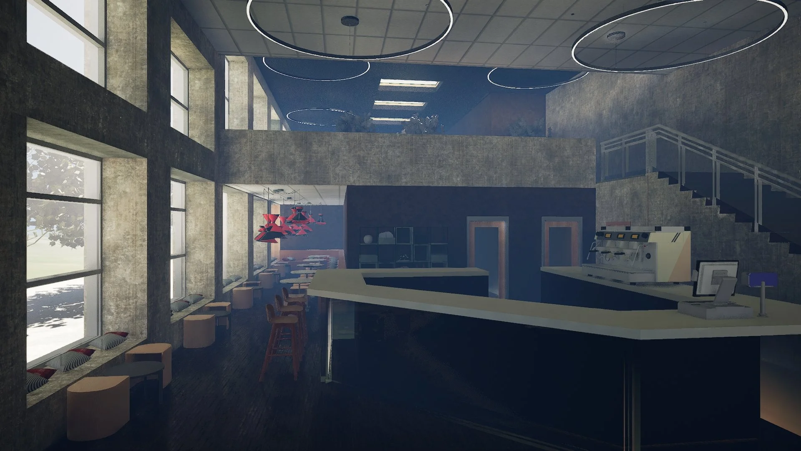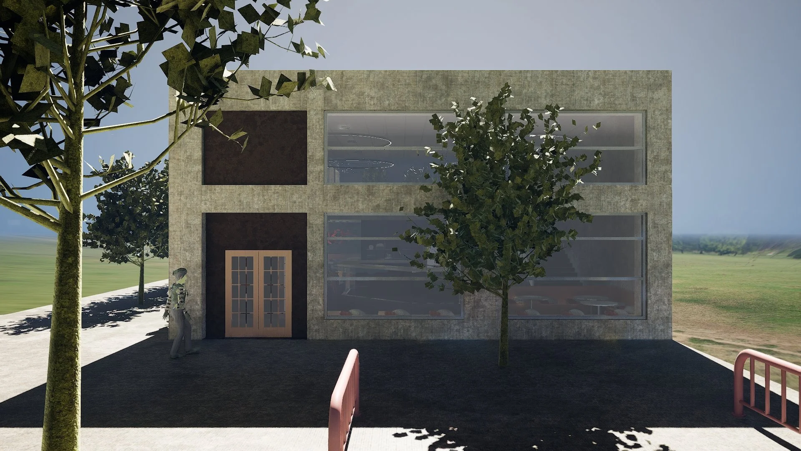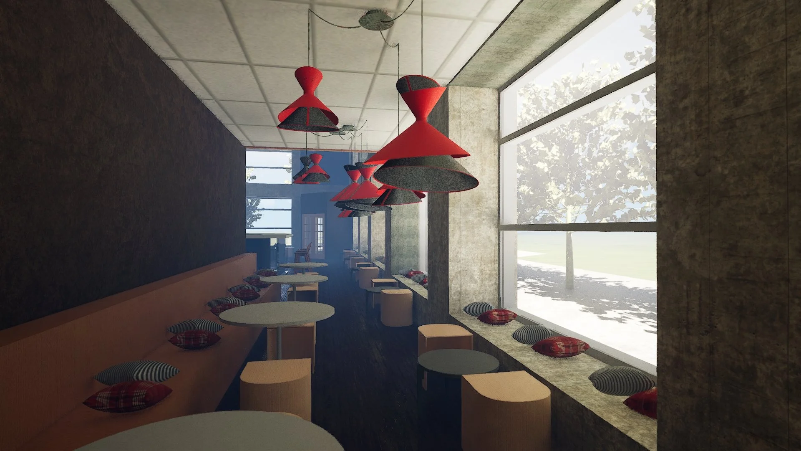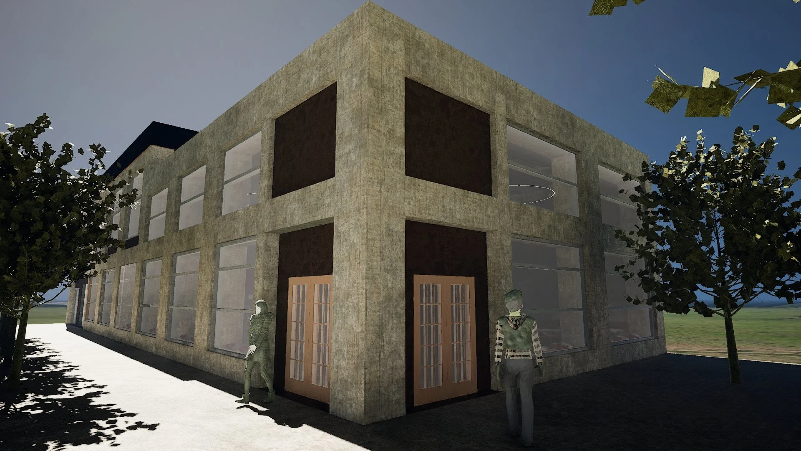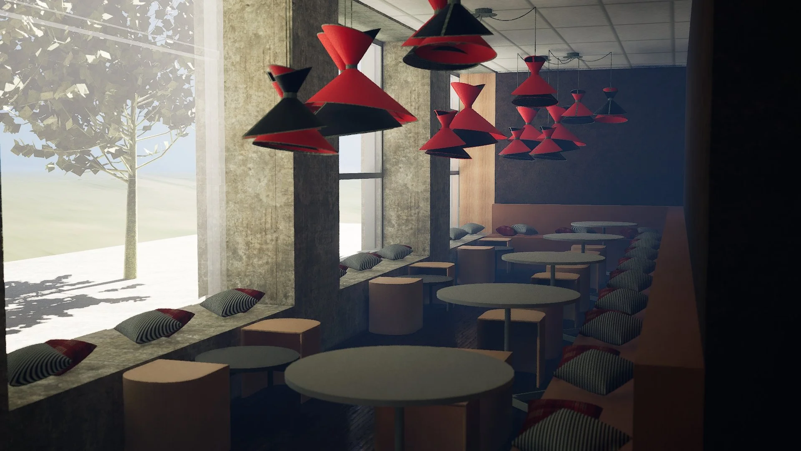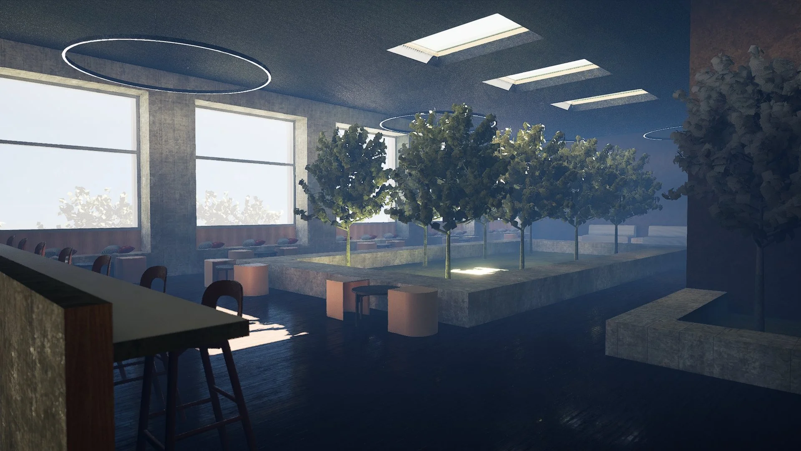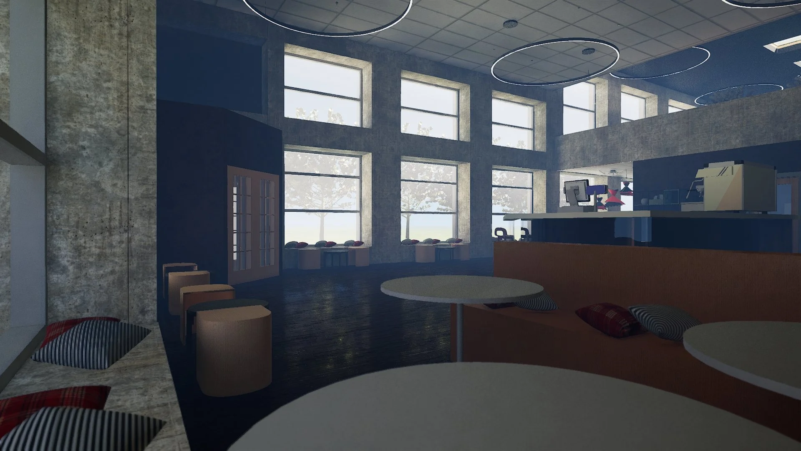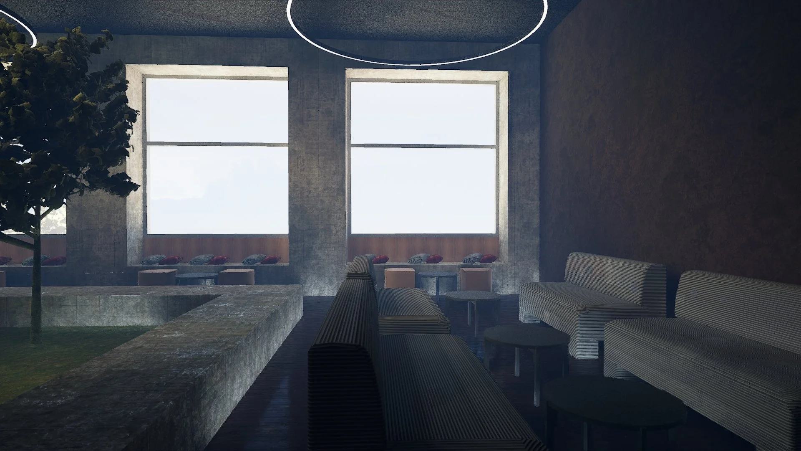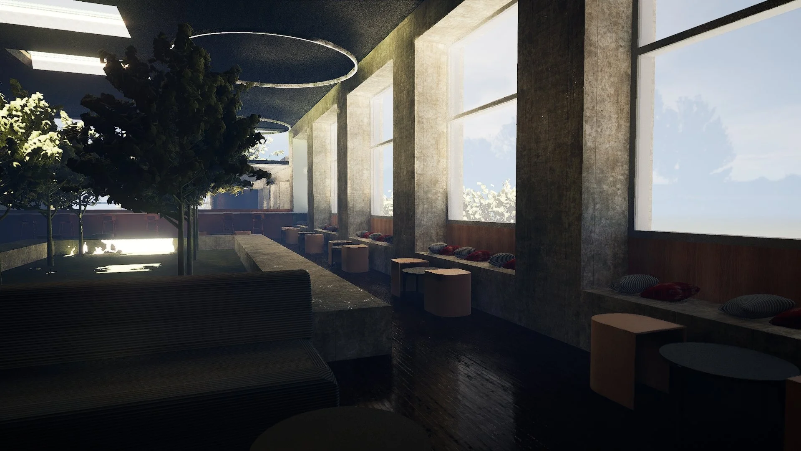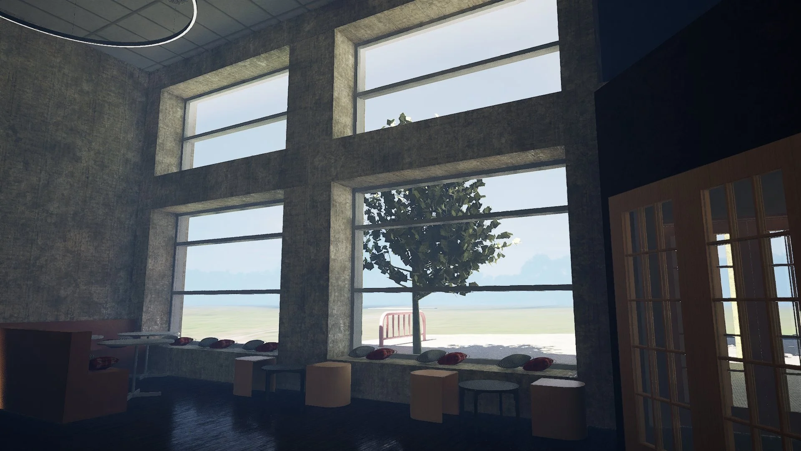Hideout Cafe
Interior Design concept for a coffee shop based on the space located on the corner of Washington St. and South Linn St. in downtown Iowa City, IA.
Inspired by the work of contemporary Japanese architect Tadao Ando, the ‘Hideout’ concept insists upon light and space to ensure a tranquil experience. As per Ando, the cafe boasts expanses of concrete and glass throughout, materials that evoke a warm, natural pallete that blurs the line between indoors and out.
Staff facilities cover half of the first floor plan, while the coffee bar and window seating along the North and East walls make up the rest. The lofted second floor houses an indoor garden to divide the open plan, encouraging quiet and intimate seating.
37’ x 102’
AutoCAD, Revit, Unreal Engine
2025
